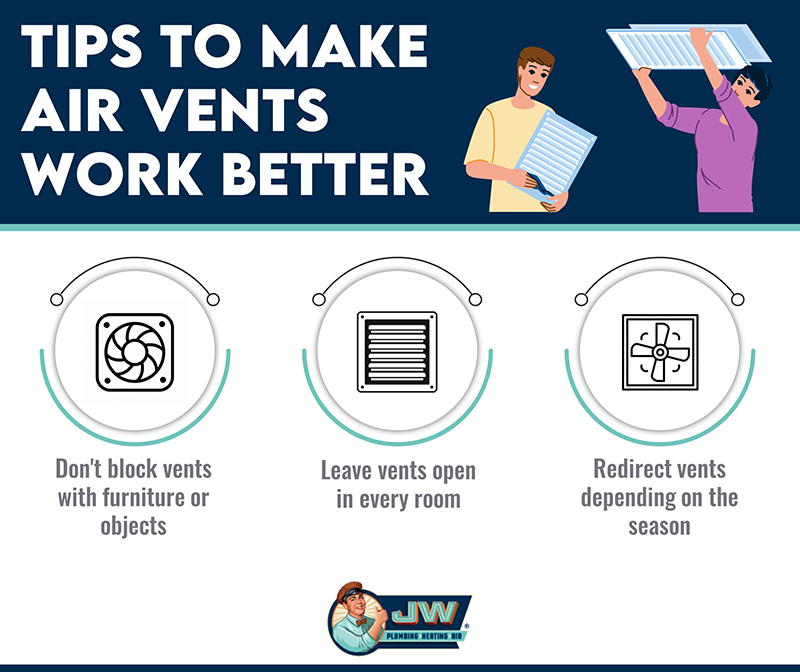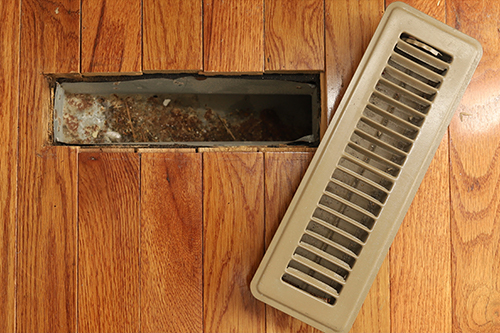Updated: June 12, 2024
Most Los Angeles homeowners don’t give a second thought to where the air vents are unless there’s an issue. Usually, poor airflow is a sign you need air conditioning repairs. But when your home was built, the builder placed them in specific locations for reasons we’ll discuss here.
Air Supply Register and Return Grill Basics
It’s easy to understand how your home is warmed or cooled when you know these air vent basics.
Each room should have a supply and return vent
The vents work in tandem to provide ample air circulation in the room, regardless if the HVAC unit is sending out warm or cool air. Without each, the room will have uneven temperatures and pressure which affects the HVAC system’s efficient operation.
How do supply and return vents work?
The supply air vent brings conditioned air from the HVAC unit through a network of ducts into the rooms. Air circulates before it’s pulled back into the ducts through return vents and sent back to the HVAC to be reconditioned.
To help the vents keep each room warm or cool, follow these tips:
- Don’t block the vents with furniture or other household objects; and
- Leave both vents open in every room, including unused rooms, to avoid increasing the pressure inside the ducts. An increased pressure makes the HVAC unit work harder and raises the chance of a breakdown.
- You can also redirect air vents depending on the season. During hot weather, point floor vents upward and in colder temperatures, point ceiling vents downward.

How do I know what’s the supply vent and what’s the return?
If you stand in front of a vent and feel air blowing out, that’s a supply vent. If you put your hand in front of a vent and feel suction, that’s the return pulling air back into the ducts.
Another way to tell the difference is by the vent covers. Air supply registers have movable slats, called a dampers, that are controlled by a lever or wheel. The damper can be opened or closed to allow more or less airflow into the room. Return vents have a grill featuring immovable grates that frequently dust buildup in them.
Floor Vent Pros
Homes that need more heating during the year, such as those in northern climates, usually use floor vents.
- Efficient heating: You’ll enjoy more efficient heating during the colder months because warm air naturally rises.
- Easy to clean: It’s easy to sweep or vacuum up any dust or debris that lands on floor vents, and you don’t need a ladder to do it.

Floor Vent Cons
- Noisy: When the HVAC comes to life, sending conditioned air through the ducts and vents, it’s not uncommon for the floor vents to shake and rattle each time.
- Mismatched look: Because floor vents are painted metal, they often come in a handful of standard colors which can contrast against any custom color your home interior has.
Ceiling Vent Pros
- Extra furniture space: Rearrange to your heart’s desire with ceiling vents because furniture and knick-knacks won’t impede the airflow.
- Easier installation: The vents are usually installed directly from the attic which is easier for the installers and saves you money with less labor and materials.

Ceiling Vent Cons
- Heat transfer loss: Ductwork in the ceiling experiences heat transfer loss that causes the HVAC unit to work more to compensate, raising your electric bill too.
- Less accessible: Since the vents are out of arm’s reach, they’re less accessible to clean or repair, and often need ladders and step stools to reach.
It all depends on your personal needs
Some homeowners use their HVAC system and vents year-round, while others turn on the system when they have to. While there are pros and cons to placing the vents in particular locations, it ultimately comes down to your comfort. If you’re on the fence about which would work for you, keep these tips in mind.
- Keep air ducts close to the ceiling: When air ducts are installed near or inside the ceiling, it’s usually the most energy-efficient placement. You’ll have more even heating and cooling and lower energy consumption.
- Consider your lifestyle for vent placement: You want the vents in the most usable locations for maximum comfort, but not in places that are inaccessible for cleaning and maintenance.
- Align ductwork with your home’s layout: Homes with open layouts might not need as many vents since the air can circulate without impediment.
But, vents should be installed near the center of the room for better efficiency in heating and cooling.
Knowing where your air vents should be is a good way to optimize the heating and cooling in your Los Angeles home. Have more questions? Call a JW professional today.

